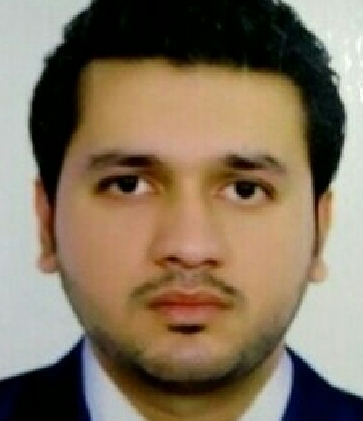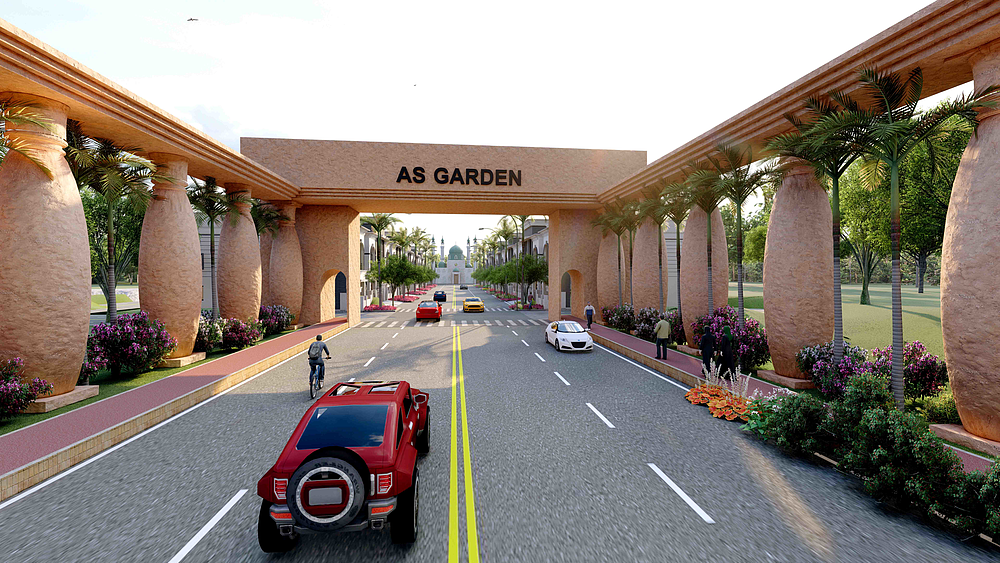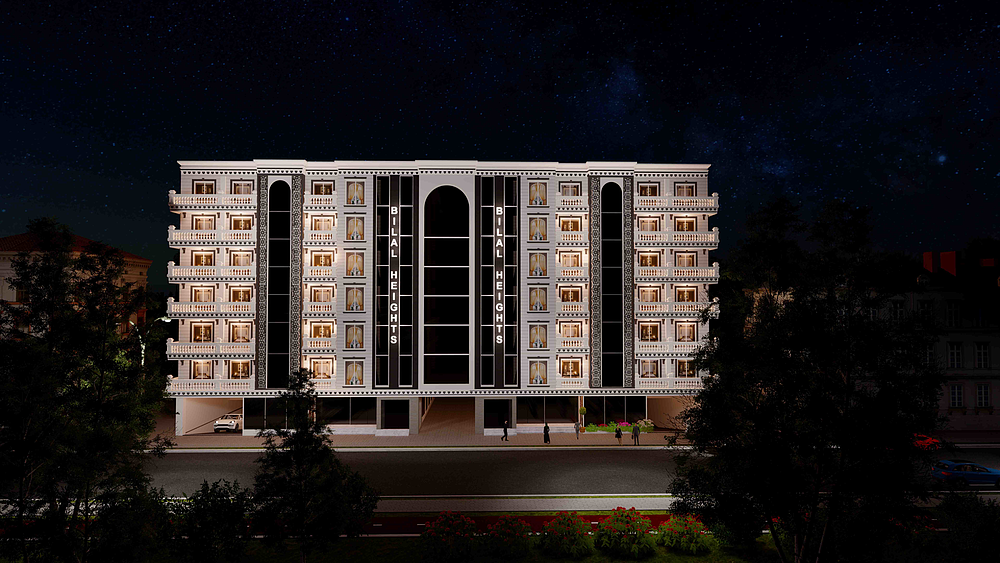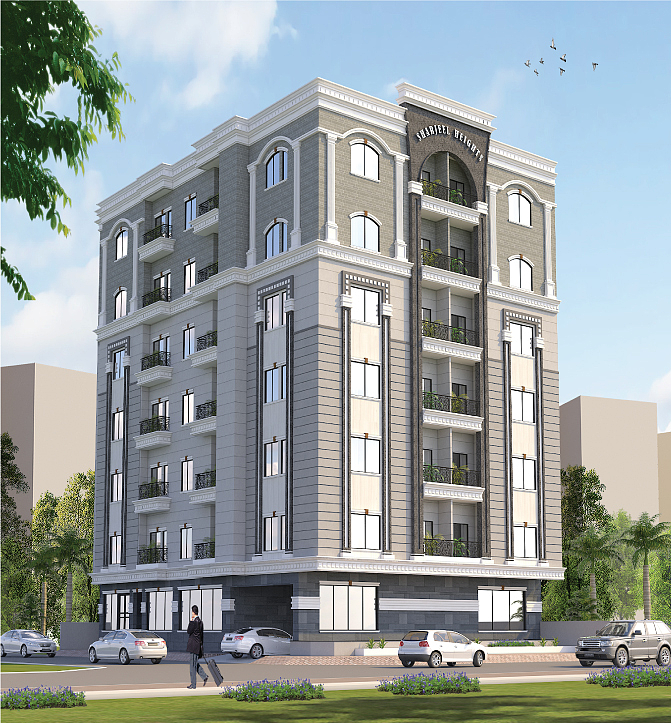خلاصہ
A motivated and passionate 3D Artist with a proven ability to develop high quality, life like walkthrough as well as having a solid understanding of Autocad and rendering processes. Possessing the artistic expertise and technical ability required to work closely with designers to create visually correct renderings. A knack of quickly understanding a projects mission, vision and values.
Presently looking for a suitable vacancy and a opportunity to work with a team of qualified, diverse individuals who will help to develop my experience and career..
پراجیکٹس
تجربہ
Senior Architect & 3D Visualizer
Duties:
Creating realistic walkthroughs and still 3d graphics for Interiors and Exteriors.
Creating various 3d models using AutoCAD drawings and rendering them.
Dealing with the clients for various projects description.
Ensuring that all product is compliant with company standards.
Creating tiling textures using Photoshop.
Working with teams for 3D data creation of various projects
Organising a large library of art assets.
Sr. Architect & 3D Visualizer
Building up special designed models for architecture and interior design details
Producing 3D perspectives sketches for the conceptual stage on sketch up software
Producing image boards and preparing sample boards for the interior design works
3D perspectives and photo realistic high end rendering
Involved in working across a variety of exciting projects in exhibition/event design.
You get excited solving the toughest design challenges together with the other designers and delivering them, pixel perfect.
Build and render 3D visualisation for interior and exterior designs with excellent quality
Participate in Design
Sr. Architect & 3D Visualizer
Work closely with the architectural and 3D design teams in the preparation of 3D visualisation. Understand the concepts and initial design intent, and apply this into a graphic representation. This may involve reproducing the architects concept into a graphic form, or may involve interpretation and artistic design ability to represent the ideas in a graphic form and into photo-realistic 3D renderings and animations.Prepare advanced presentations in various graphic mediums.Be able to administer creative control, and provide quality assurance on creative deliverables.Lead the 3D Team and delegate work accordingly.Read and accurately interpret architectural illustrations, 2D CAD files, or other 3D modelling data, as specified within projects and realizing those designs as compelling imagery.Development of a software library suitable for architectural rendering needs and applications.Efficient modelling and converting of data sets from CAD or other 3D modelling packages.2D and 3D image compositing, finishing and retouching operations on 3D renderings.
Architect & Interior Design Engineer
Duties/Responsibilities:
Responsible for producing architectural working drawings including all details for architectural interior projects. This includes millwork, tile, elevations, plans, sections and RCPs.
Maintain / organize project files, schedules and specifications.
Site visits and assisting in construction supervision.
Site survey / measures of existing conditions and producing drawings of same.
Work with the entire team, in office and with outside consultants.
Proficient time management to facilitate working on multiple projects simultaneously.
3D Visualizer & Animator
The role of a 3D visualiser involves the following duties:
Working closely with architectural and design teams to plan and visualise construction projects
Presenting and explaining visuals to colleagues and clients
Ensuring all ideas are represented as accurately and attractively as possible
Assisting with planning decisions
Creating both static visualisations and animations/CGI (computer generated imagery)
Working with industry-standard design tools and programmes
Visualising building concepts in various graphic mediums
Keeping up-to-date with relevant software advances.
Junior Architect Engineer
I was worked under the direct supervision of an Architect or Lead Designer, helping to prepare designs, complete construction documents, write up building plans, and assist in the presentation of materials.









