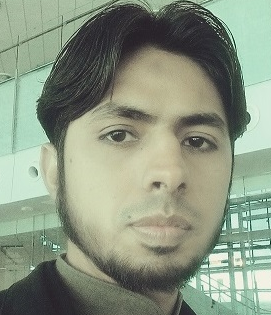概要
I am a highly accomplished and strategically agile Civil Draftsman and AutoCAD & 3D Visualizer who brings along over 08 years of experience in Architectural and Construction Industry. I am instrumental in developing design concepts for a variety of engineering projects using AutoCAD and reviewing blueprints, plans, specifications, and other customer documentation. I am adept at risk management, profit analysis, and maximization, budget compliance, and continuous improvement. Creating and modifying 2D & 3D drawings using the latest technologies as well as manual drafting. Proficient in materials management and process validation along with environmental protection awareness. Demonstrate excellent interpersonal and research abilities as flexible and analytical with a keen eye for details; efficiently work with cross-functional teams to successfully achieve business goals. I have completed B-Tech (Civil) from BZU, Multan.
My key skills include Hand Drafting, Submission Drawing, Structural and all Architectural Working Drawings, 3D Modeling and Rendering (Exterior and Interior), 3D Floor Plan Rendering, Model Making, Road X-Section, L-Section, Design Profile, Pipe Line Profile, Contour Plan, Built Drawings, Quantity of Road, Building Items and Earth Work, Quantity of Material (Cement, Sand, Aggregate, Steel and etc.), Documents Controller, Dispatch Rider and Microsoft Excel and Word.
Currently I am engaged with Pakistan Civil Aviation Authority, as a Civil Draughtsman “Auto CAD”, where I provide computer aided drafting services several architects and various designs and generate 2D and 3D models and drawings. Develop design concepts for a variety of engineering projects using AutoCAD and maintain up to date knowledge of relevant technical information sources, drafting standards, equipment, techniques, and software applications. Attached is my resume which showcases my progressive experience and successful track record for leading successful initiatives.
工作经历
Civil Draughtsman “Auto CAD” (SG-07)
• Draw permit allocation exhibits using existing CAD maps, rough sketches, and other maps and documents available.
• Reviewed blueprints, plans, specifications and other documentation if service is requested by the application engineer or project manager.
• Provided computer aided drafting services several architects and various designs and generated 2D and 3D models and drawings.
• Reviewed rough sketches, red mark drawings, specifications, and other engineering data received from architects or designers.
• Make the architectural and structural drawings, road & dam cross sections and long section, pipe line profile, built drawings and contour map with fully detail.
• 3D modeling and rendering of all architectural projects.
AutoCAD Operator & Assistant of Q.S
• Created the CAD Drawing as the information and plans provided by the customers and engineers
• Updated client's existing drawings and plans based on new design revisions and criteria.
• Prepared drawings according to establish standards, procedures and requirements.
• Created, edited, and maintained engineering drawings utilizing AutoCAD and solid works.
• Prepared presentation drawings for submission to clients and construction drawings for use by contractors.
• Ensured accuracy and best practices of the designed product for the organization.
• Make the Road Cross Sections and Long Section, Structural Drawings, Contour Map with fully Detail.
• Find out quantity of road, building items and earth work. etc., quantity of material (cement, sand, aggregate, steel and etc.)
AutoCAD Operator
• Prepared and stored designs or blueprints in project file system.
• Produced project drawings for Civil Engineers in AutoCAD.
• Worked together with designers, technicians, and other employees to integrate information into drawing packages.
• Developed structural plans, sections, elevations, details of drawings using AutoCAD.
• Worked closely with project manager and engineers to prepare site plans for construction drawings.
• Met quality standards while drafting and implementing new and redesigned products specifications.
• Make the submission drawing, structural and architectural working drawings.
• 3D Modeling and Rendering of all Architectural Projects (Residential & Commercial), 3D Floor Plan Rendering.
• Find out quantity of building items, quantity of material (cement, sand, aggregate, steel and etc.).
Sub Engineer
• Conducted structural inspections for various structures; collected and analyzed integral information.
• Accurately charged all engineering tasks under the budget and accomplished all construction design.
• Execution of residential and elementary frame structure projects.
• Find out quantity of building items, quantity of material (cement, sand, aggregate, steel and etc.).
• Developed and shared weekly, monthly as well as quarterly progress reports to the Manager.


